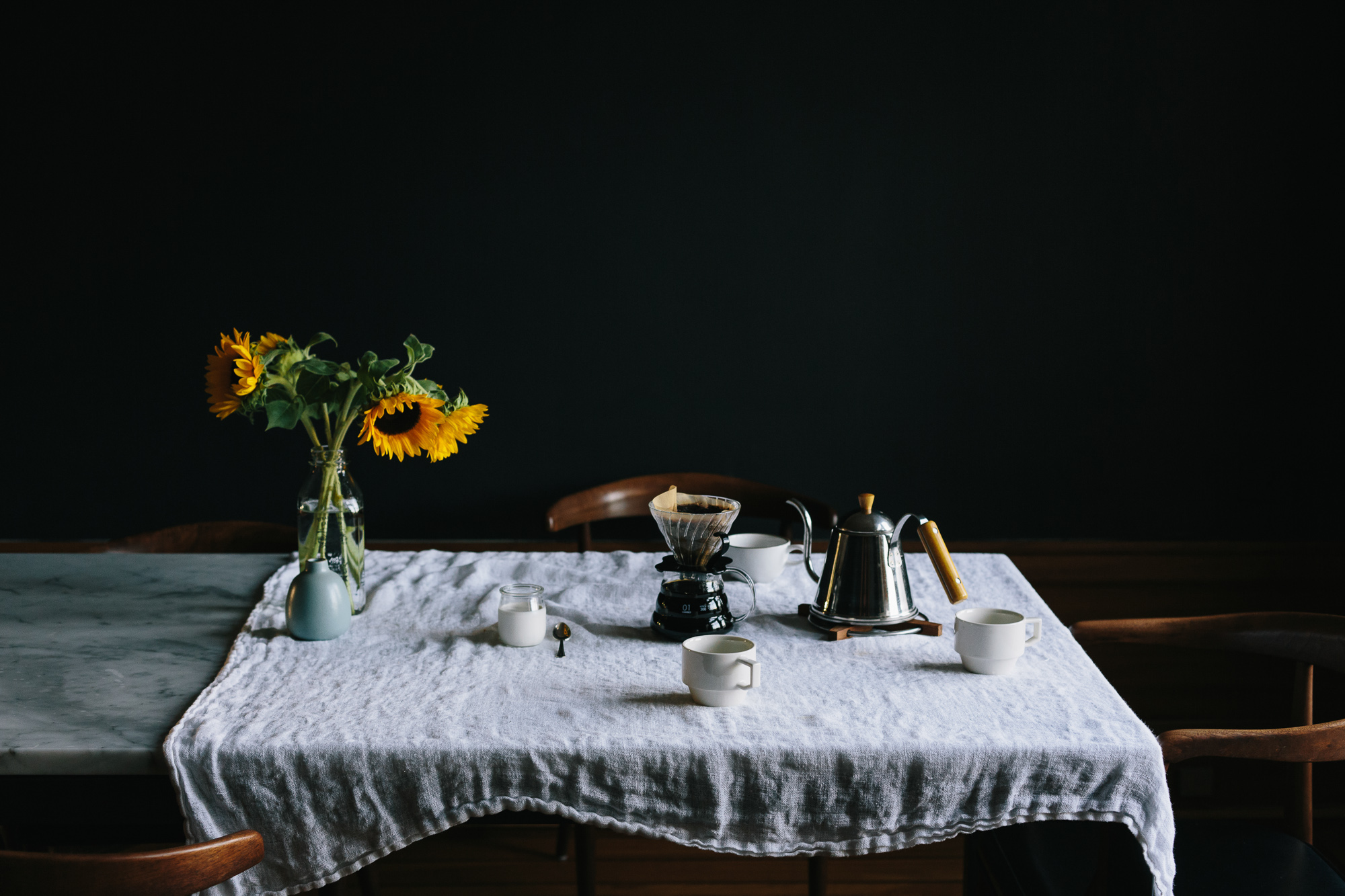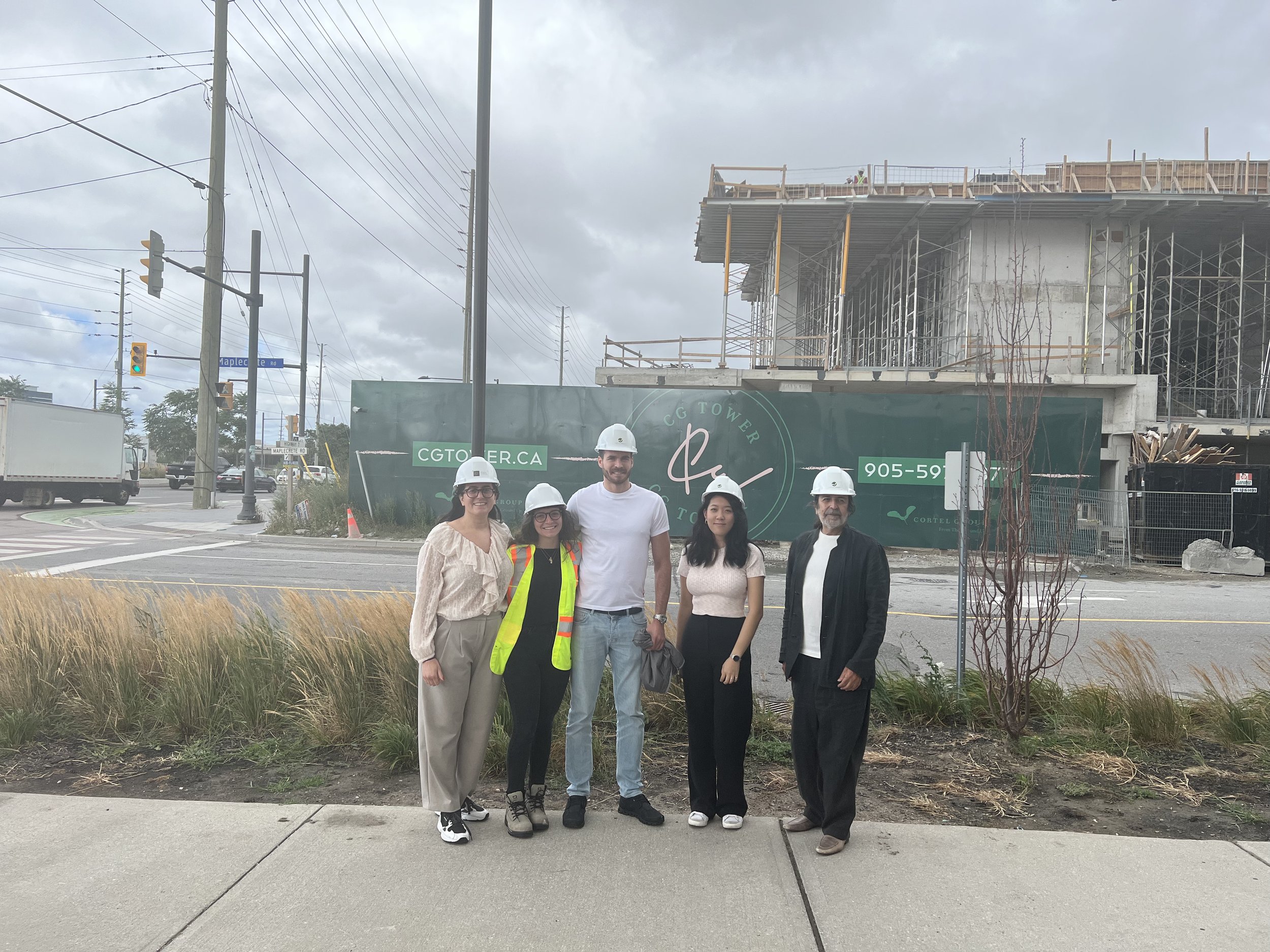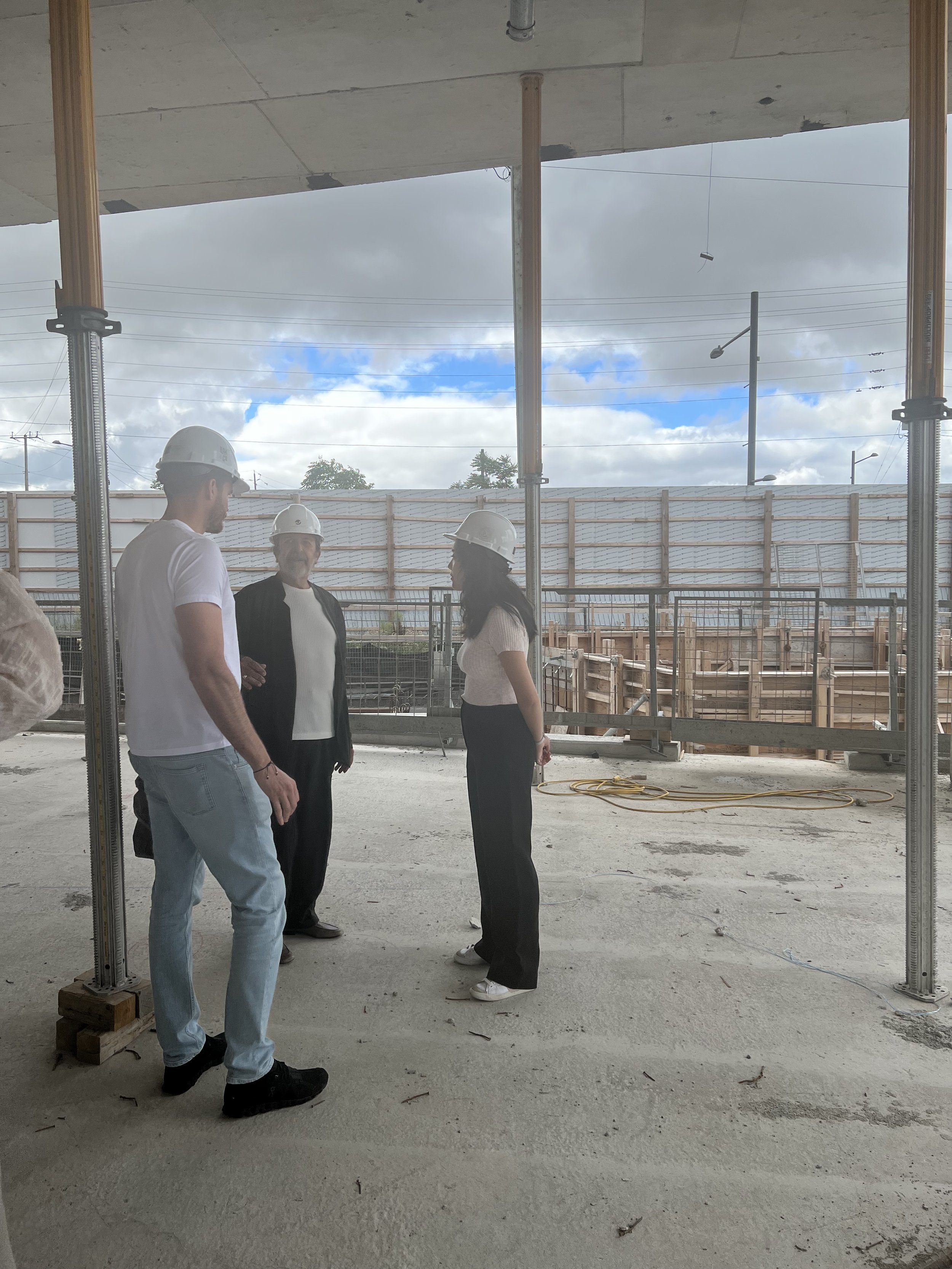
DESIGN BLOG
Thoughts
&
Musings
Atelier Park Wayfinding
Atelier Park Wayfinding
Client: Cortel Group
Design Team: Gelare Danaie, David Schellinger
Prime Consultant: IBI Group
Location: Vaughan, ON
Project Completion: On-going
The Atelier Park Signage & Wayfinding is a project that captures both graceful design and practical utility that create a smooth customer experience.
Located at the major intersection of Keele Street and Highway 7, Atelier Park is advantageously connected to VMC Subway Station (Vaughan Metropolitan Centre), GO Train line, bus routes, and even pedestrian walkways and green spaces, which outlines the need for clear wayfinding system that would provide clear directions for all users.
DEXD team began the work by producing flow diagrams and documenting expected master flow patterns, which then allowed us to identify decision nodes that would most benefit from having strong directional and/or branded signs, as well as identify best locations for address signs that would be easily pinpointed by users.
Architectural Patterning
As part of our design exploration, we looked into pattern expression and its storytelling potential.
Drawing inspiration from Atelier Park's brand vision that conceptualizes Atelier as designer's workshop or studio, we examined the idea of suit fashion, particularly referring to suit lining. Patterns we considered ranged from subtle but sophisticated to strong and bold-colored. The final design is inspired by the first building to be built within the proposed complex, and its angled faceted elements that run the height of the building facade.
Wayfinding and Brand
Although our design inspiration comes from the brand vision and architectural design, we built on the concept and proposed new colors that would pair nicely with initial brand palette. Typeface and icons were also meticulously selected to match overall elegant feeling of the building and brand.
CG Tower
Public art at the heart of the Vaughan Metropolitan Centre.
Expo City CG Tower Public Art
Photo courtesy of BDP Quadrangle
Client: Cortel Group
Design Team: Karen Zwart Hielema, Gelare Danaie, Daniel Puppin,
Prime Architect: BDP Quadrangle, DTAH Landscape Architect
Project Completion: On-going
Summer 2022
Artist Team Alan Tregebov and Joanne Heinen have been mentoring Kha Den De (Lera) during part of the design process for the new public artwork at CG Tower. were selected to provide a public artwork for the CG Tower site as part of the City of Vaughan Public Art Program. Previous works includes Street Light, and The Poet, The Fever Hospital together with the late artist Bernie Miller.
CG Tower main floor looking out to sculpture location. From l-r, Peter Cortelluci, (Cortel Group), Alan Tregebov (artist team), Lera (artist mentee)
Fall 2021
A new piece of public art is coming to the heart of the Vaughan Metropolitan Centre. Located near the intersection of Highway 7 and Jane Street, this piece will tell a story of transformation and speak to the unique identity and history of the Expo City neighbourhood. The artwork will be at CG Tower, the fifth and final element of Expo City by Cortel Group. The site overlooks Edgeley Pond and Park and provides an exceptional opportunity to elevate the public realm at a gateway entrance to the largest urban park for the new downtown. Stay tuned as this story unfolds!
Under Construction, Fall 2024
GTAA Landside Security Mitigation Signage and Wayfinding Project
GTAA Landside Security Mitigation Signage and Wayfinding Project
Client: GTAA Toronto Pearson
Prime Consultant: Arup Cananda Inc.
Sept-Iles Airport
Airport as a Community Space
Airport as Community Space - A Meeting Point Between Two Cultures
Project: Sept-IIes Airport - Sept-IIes, Quebec.
Client: Public Works and Governmental Services Canada (PWGSC)
Design Team: Gelare Danaie, Pedro Andrade, Matt Ziyaee
Consultant Team: Stantec Engineering
Size: 65,440 square feet (6,080 sqm)
Project Completion: 2019
With a change in passenger numbers and airline traffic, it was necessary for the Sept-Îles Airport to rethink the demands which resulted in infrastructure upgrades as well as improvements that enhanced the customer passenger experience. Operating on the northern shore of the St. Lawrence River, Sept-Îles Airport is located a short distance from the main city of Sept-Îles.
The city is home to over 25,000 residents, consisting of both a proud and growing Innu and European community. As a significant meeting point, these two distinct cultures formed the inspiration for the narrative of the design concept.
Critical to the vision of the project, was the importance of enhancing the customer experience along the journey. Developing intuitive wayfinding and implementing strategic decision making points were mapped along the entire customer journey for both arriving and departing passengers.
Each interaction along the customer journey, from check-in, baggage drop, security gates, baggage pickup, and curbside pickup were carefully explored with various stakeholders and user groups. For each step of the process, the goal was to create a clean and uncluttered environment where passengers are able to easily navigate their way, with clear sightlines and minimum use of textual language.
The reliance of merging infographics and art helped reinforce and convey the concept of a "meeting point between two cultures."
Supporting the airport requirements as a community and meeting destination, the team implemented a multifunctional hall on the second level for the purposes of hosting cultural events and community gatherings in a unique setting.
Other enhancements including fostering connections between the interior and exterior were explored, where access to daylight and views benefited a customer’s orientation and well-being. These improved connections created more opportunities for passengers to view the apron activity and beyond, creating unique and memorable experiences.
Air Canada Cargo
Branded Environments
Branded Environments
Project: Air Canada Cargo CHIP, Head Offices – Mississauga, Ontario
Client: Air Canada Corporate Real Estate (CRE)
Design Team: Gelare Danaie, Greg Parsons, Matt Ziyaee, and Pedro Andrade
Consultant Team: Quasar Engineering
Size: 43,227 square feet (4,016sqm)
Estimated Completion: In progress / 2021
The DEXD team was awarded to redesign the existing Air Canada Cargo CHIP head offices located at Toronto’s Pearson International Airport. Located on the third level of the main Air Canada Cargo building, the overarching goal was to consolidate and create an open and collaborative workplace environment with flexible meeting spaces maximizing efficiencies.
Early engagement sessions with our client and the various stakeholders included establishing and finalizing programming requirements, facilitating user group meetings, leading design charrettes, while managing project delivery and timelines. Early engagement with our Engineers was helpful in establishing extent of work and potential impacts to both schedule and construction budgets.
Several planning options including hybrids were presented for the purposes of generating discussion. Solutions included flexible social areas of collaboration, dedicated spaces for workshops /meetings, and quiet zones for those performing tasks requiring concentration.
Integral to the overall design experience, DEXD was given the opportunity to showcase and celebrate the history and future growth of the Cargo division and its valued employees.
Our approach to storytelling began by strategically implementing oversized graphics throughout the space, helping to convey our clients story to its stakeholders in the form of a meaningful and memorable experience. A simple, minimalistic approach was taken and where the brand was prioritized to have the greatest impact.













