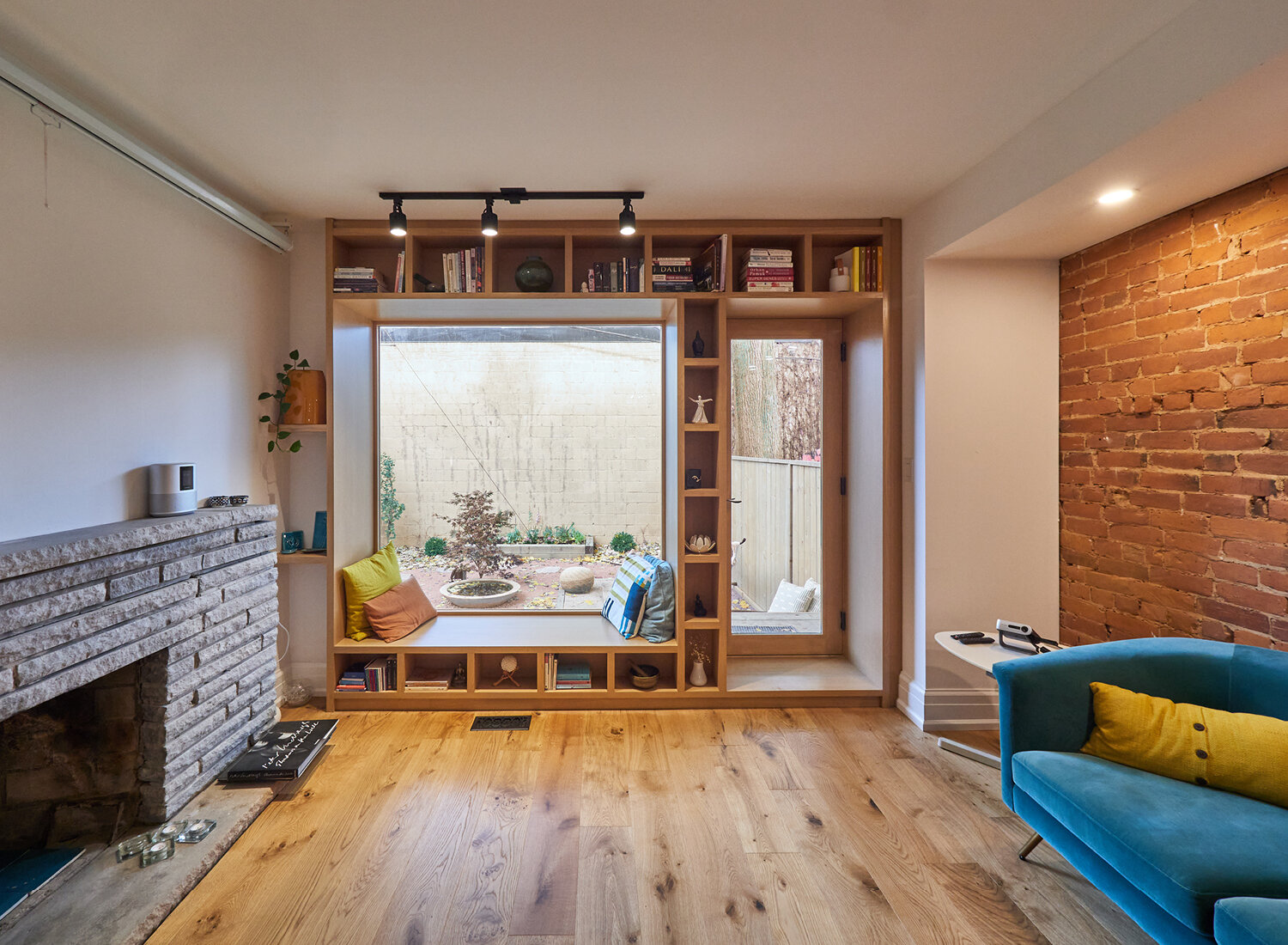Custom House/Co-Creation
Project: Melrose Residence - 7 Melbourne Place, Toronto, Ontario
Client: Melineh Tabibzadeh
Design Team: Gelare Danaie, Matt Ziyaee, and Pedro Andrade
General Contractor: FE Plus Wood
Structural: Luciano Longo
Mechanical: Doug McCallum, Chris Braymore
Size: 1600 square feet (149 m2)
Project Completion: 2019
Photo: Sam Javanrooh
Nestled in an established residential community in the Dufferin and King neighbourhood, our client had recently purchased a unique townhouse that was in desperate need of a design upgrade and revitalization. Through initial client exploratory sessions, we were able to help support our client and her ideas towards envisioning a spatial environment that reflected her lifestyle while acting as a sanctuary of respite and healing.
Working in a respectful and collaborative environment, the synergies between our client, constructor, and ourselves, allowed us to co-create and fully explore and share ideas while being mindful of costs, scheduling, and targeting our clients expectations.
While preservation of the existing architecture was to be respected, the project envisioned improving transparencies by encouraging stronger connections between the inside and outside. This delicate balance of allowing access to daylight and views was strategically developed where the feature picture window is at the heart of the project’s mission.
Flexibility and minimalism was a continuous and central theme throughout the project. This is most evident in the main floor, where the design of the multi-functional space accommodates both a living area and functions as a Yoga Studio. The result is an open and fluid environment with exposure to natural daylight, where skylights and glazing are strategically incorporated.
This interior/exterior connection is explored further with the implementation of a Zen garden designed around the principles of simplicity and connection to nature. This meditative environment carries a minimalistic landscape design offering a peaceful place for meditation and reflection.
The completed project was a process of true collaboration between all parties, less of an architectural statement, but rather a true exploration of active listening and trust.










