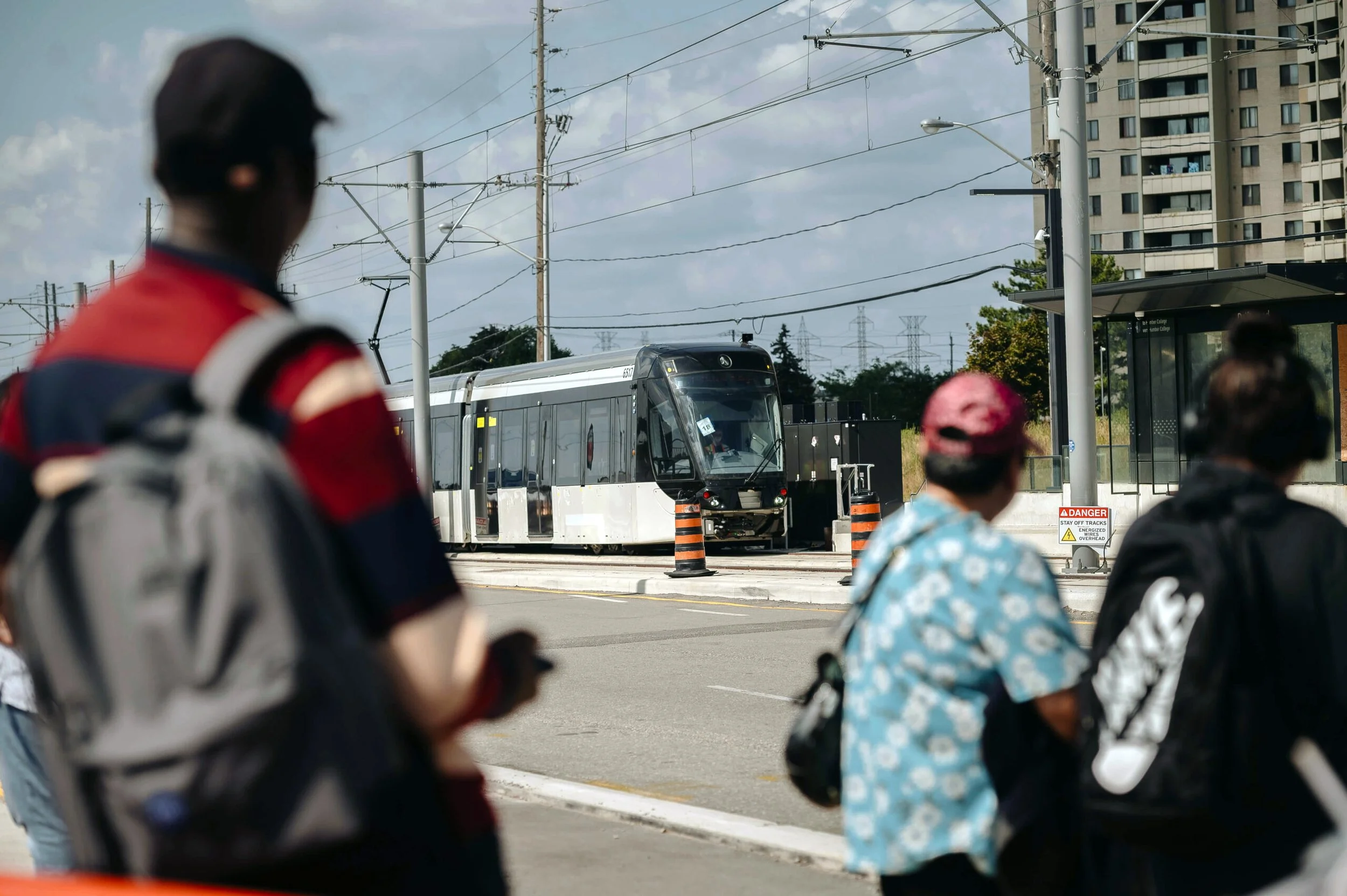Artist Rendering, Image Courtesy of Diamond Schmitt Architects and MVRDV
DEXD team has been selected as wayfinding and signage consultant for the University of Toronto Scarborough. Our team has been working closely with EllisDon, Diamond Schmitt & MVRDV. The Scarborough Academy of Medicine and Integrated Health at the University of Toronto Scarborough serves as a welcoming centre for education and fosters relationships between local healthcare professionals. The campus houses education programs including Graduate Department of Psychological Clinical Science, Department of Health & Society, Temerty Faculty of Medicine, Lawrence Bloomberg Faculty of Nursing, and Leslie Dan Faculty of Pharmacy. Includes a dedicated Clinic and Pharmacy for the public.
Collaboration with such a prestigious and Canada's number one institution is an incredible opportunity, and we will our creative ideas and the fresh approach to Customer Experience Design to the team. Our approach is to create a system for information and placemaking elements including the donor’s recognition design elements in a holistic approach. Our goal is to be consistent, improve the student, faculty and public experience, and strengthen the university's brand. The design philosophy is to start with Customer Journey Mapping and identify the key decision making points. The strategic positioning of directional and identification signage at decision points, junctions, and entrances are coordinated in weekly meetings with architect of record. We have considered the campus's size, complexity, different user needs, and future development in mind.
The primary advantages of this technique are easier navigation, increased safety, a positive customer experience, and a strengthened brand identification.
Our approach to wayfinding and information design system is “Less is more”. We believe good architecture, same as this building, is intuitive by nature and we are helping and supporting the design team to further refine the navigation system without over powering the space with multiple wayfinding elements.
Stay tuned for updates as we continue on our journey.






